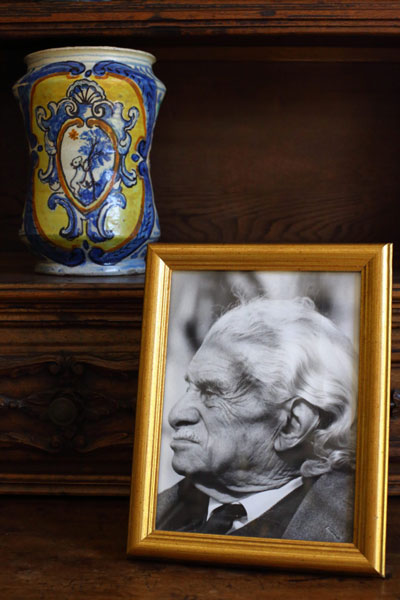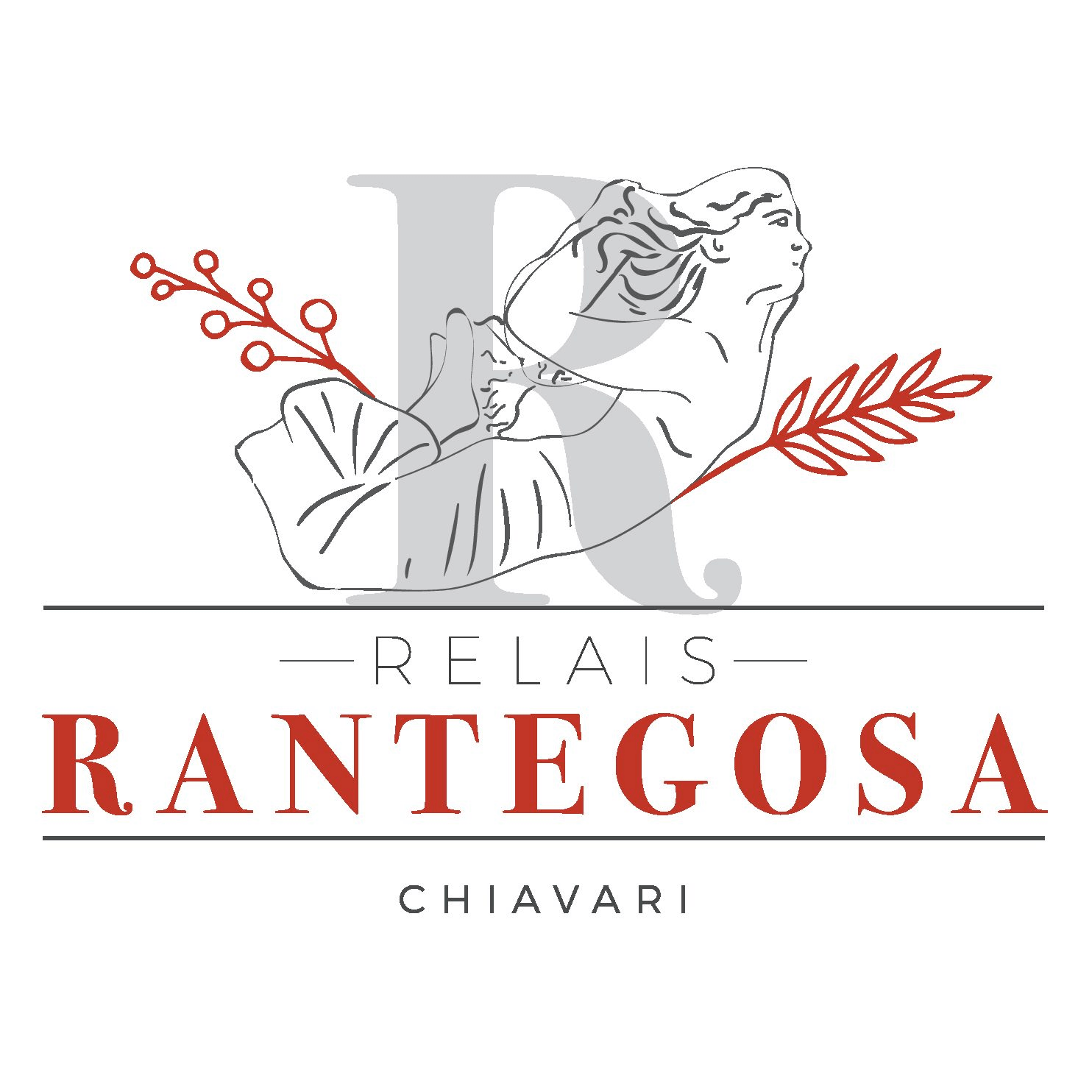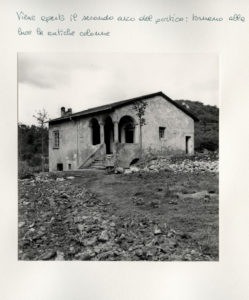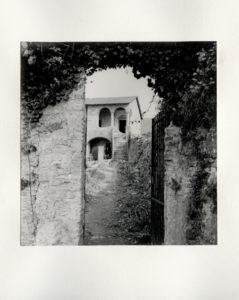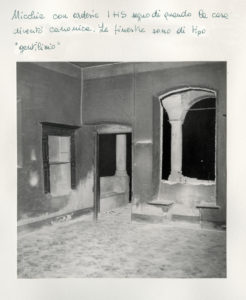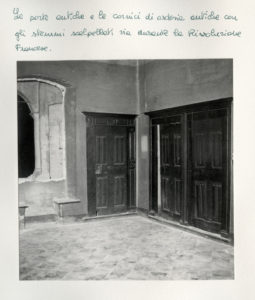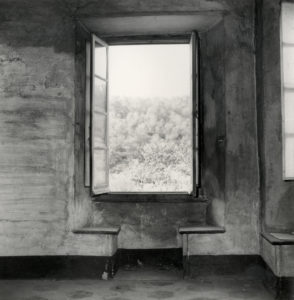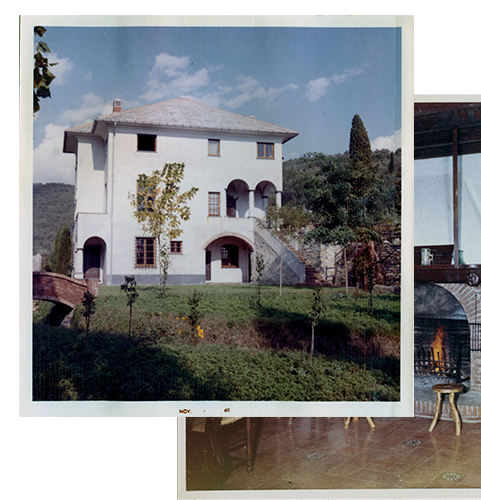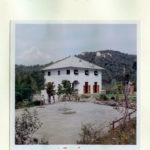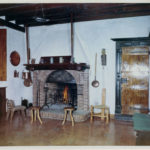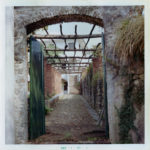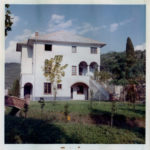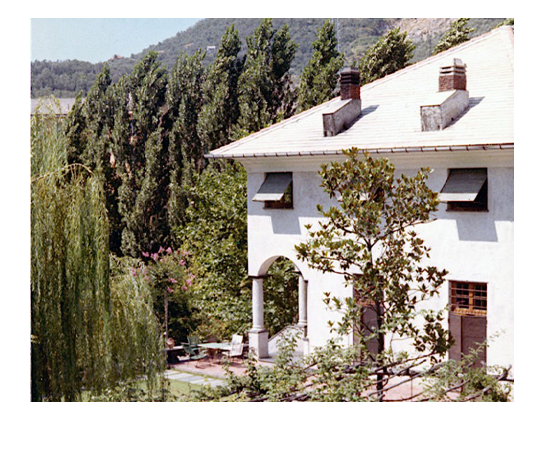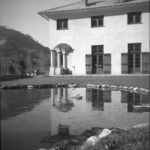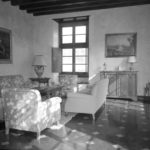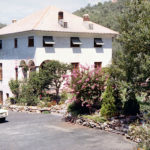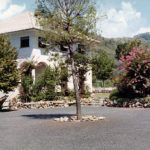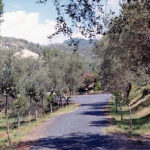The Origins
At the end of the 16th century Antonio Solari, belonging to the important Leivi family, and Captain of the Leivi valley on behalf of the Republic of Genoa, had a “hunting lodge” built in his lands in Casale, near Chiavari.
Over the centuries the function of the house changed, and in the XVIII century it was used as a parsonage. At the beginning of the nineteenth century, with the advent of the Napoleonic Republic, the Solari’s family crests carved above the slate doors were erased with chisels, the building became the home of the sharecroppers and the memory of the past was lost.
In 1899 it was part of the plots of land purchased by Eugenio Ottone (1860 – 1939) from the Marquis Centurione to build two villas for his two daughters. Eugenio had emigrated from Genoa to Argentina at the age of 16 and there he had created a new outlet for the family firm dedicated to importing and refining olive oil and canned food. But he was determined to return to Genoa to give his daughters a “European” future and, after having made his fortune, he retired from business before the age of 50 and returned to Chiavari, where part of his brothers resided. First he built the Villa Rossa which still dominates the end of today’s Corso Millo, completed in 1900, and later the White Villa on the side of the hill that overlooks Via Santa Chiara. The White Villa was finished in 1915 and was destined to the younger daughter Amalita who had married Carlo Raffaele Bombrini. In support of the White Villa there were also the agricultural lands called Terra Baranina, with two farmhouses.
On the right, the Terra Baranina in 1957.
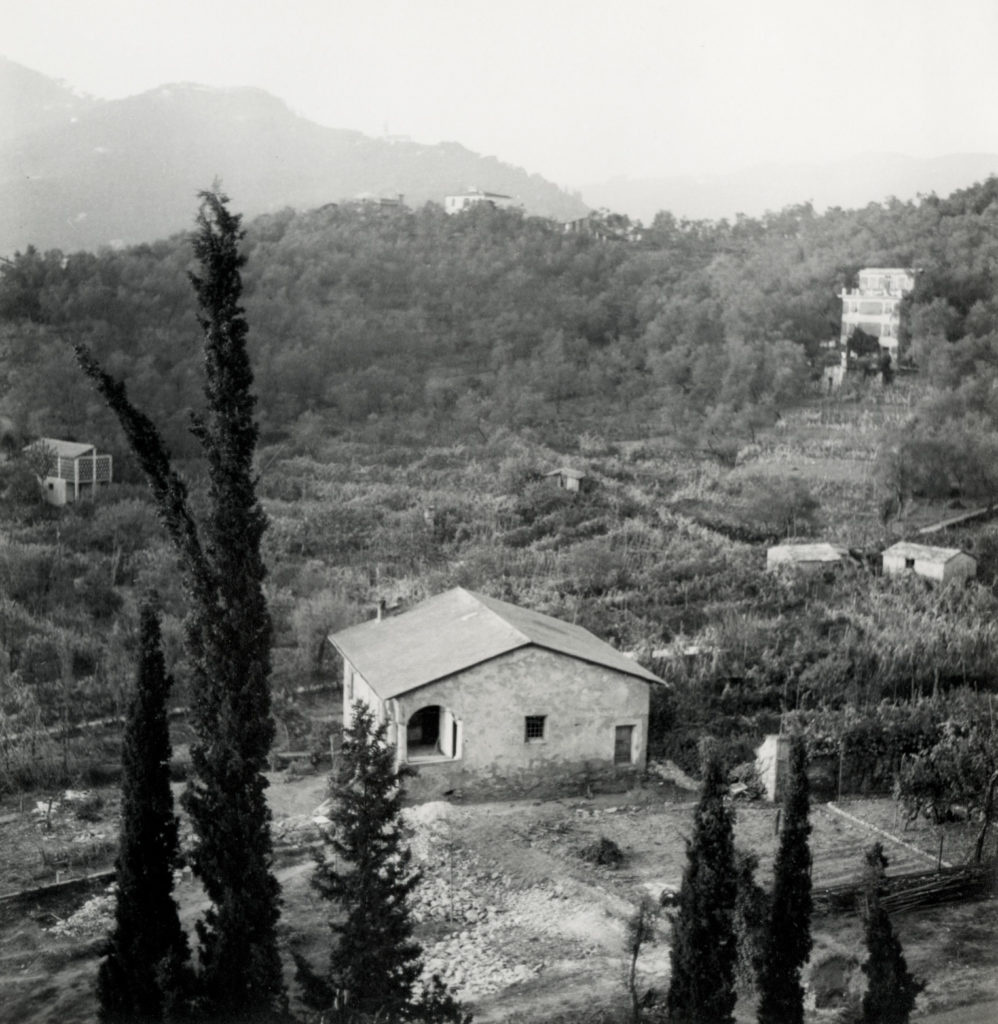
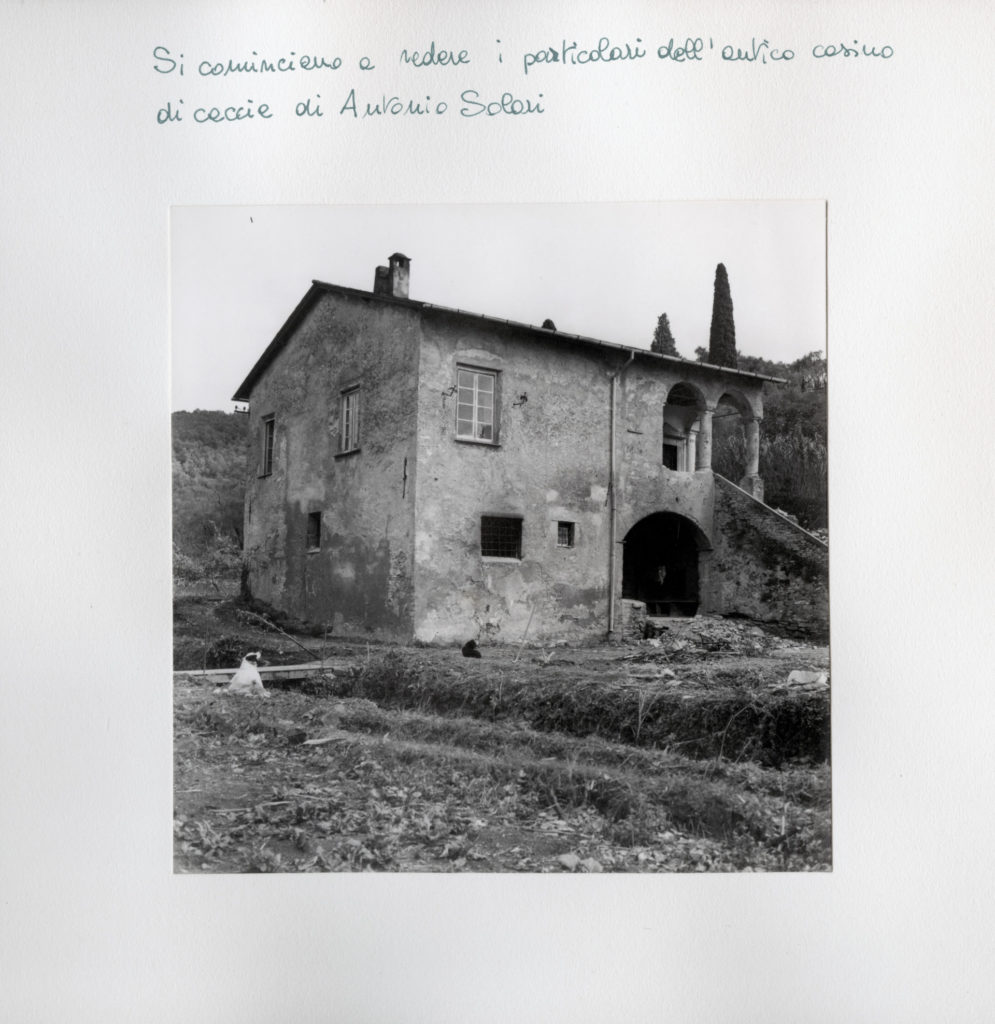
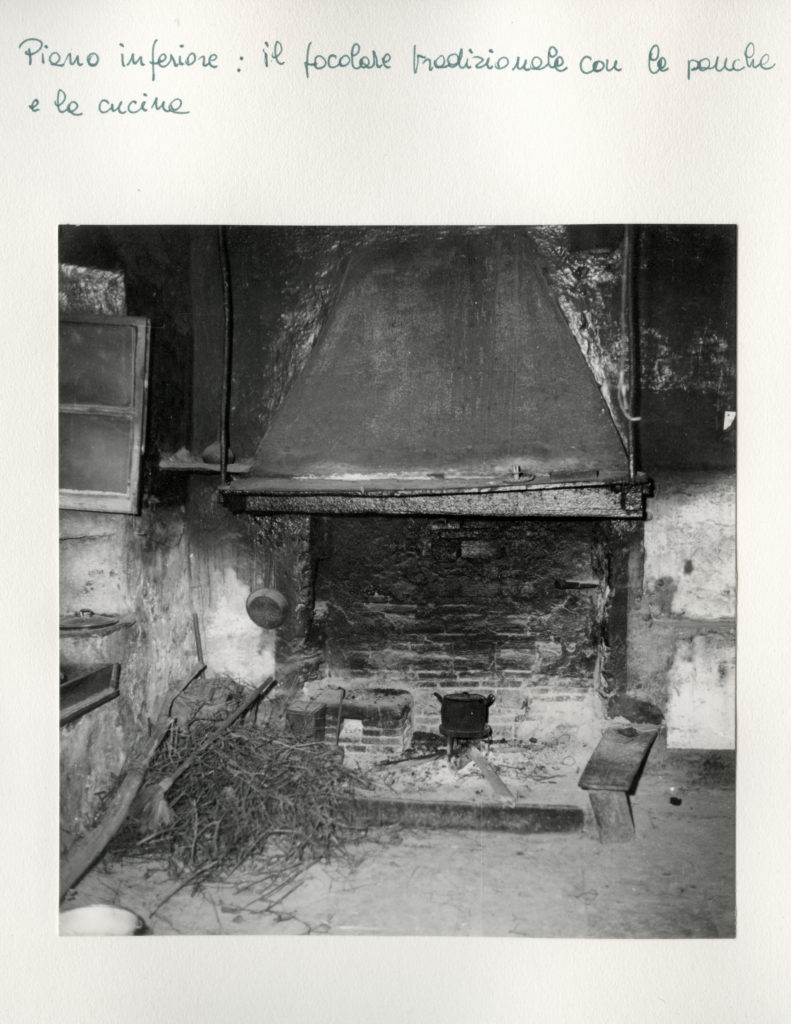
1957 - The Rediscovery Of The House
Eugenio “Gegi” Bombrini, son of Amalita Ottone, had inherited the ownership of the land. At the time he lived in Rome and spent the summer and vacation periods in Chiavari, finding himself in the Villa Bianca with his father and his brother and sisters’ families. The lands of the Terra Baranina were then cultivated as a vegetable garden by a “manente”, as the peasants who cultivate the land of others are called in Liguria. One day the “manente” called him for some problems to the roof, Gegi entered for the first time in this anonymous peasant house and noticed a series of architectural details that intrigued him: a walled external portico, the ancient slate portals, the outlines of the ancient noble windows, terracotta floors and a slate staircase that ended in the roof. He did some research and discovered the origins and history of the house, definitely fell in love with it and decided to restore it to make the holiday home for his family out of it. Thus, in 1957, major renovation work began on what was to become “La Rantegosa” To the left: internal and external view of “La Rantegosa” at the beginning of the renovations
1957/1960 - The Great Renovation Work
During the works the upper floor that had collapsed over the centuries is restored. To make the stairs less steep, a rear body has been added with two balconies on the sides (later one will be canceled by the addition of the lift). The ancient plaster, called “arenino genovese” in mixed lime with slate sand, is restored; the roof is the traditional four-pitched rooftop; all slate portals and niches and the ancient hearth are recovered and integrated. The whole house is restored maintaining the original style that could be guessed from the architectural details: terracotta and slate floors, Genoese sandstone also in the interiors, windows and doors made of solid chestnut wood. The arrangement of the garden involved the reconstruction of two bridges over the stream and the excavation of a large decorative pool in the lawn on the salons floor. A car access and a parking area are created.
1960 - To a New Life
The house is inhabited since the summer. Gegi and his wife Giulia began to furnish it. They buy rustic furniture and furnishings from local antique dealers. In the early 1960s, the years of the economic boom, many families even in the countryside renew their furnishings and get rid of what they consider unfashionable … and there are good bargain opportunities! The paintings already belong to the family. The house thus begins its new life, inhabited in summer and during the winter holidays, animated by parties and moments of family sharing. In this house so loved and lived, Gegi will spend his last days in 1989, Giulia will follow him in 2017, closing another chapter of the long history of La Rantegosa. A new page begins to be written in the same year, when the modernization works begin in view of the new activity that Eugenia, the oldest granddaughter of Gegi and Giulia, will undertake there: Relais Rantegosa is born.
Why Rantegosa?
In honor of Ernesto Cuneo (right) – a dear family friend with a peculiar nickname – who helped Gegi imagine and follow the renovation, the house will be called “Rantegosa”, and will always keep this name in the family archives as well as in daily conversations.
